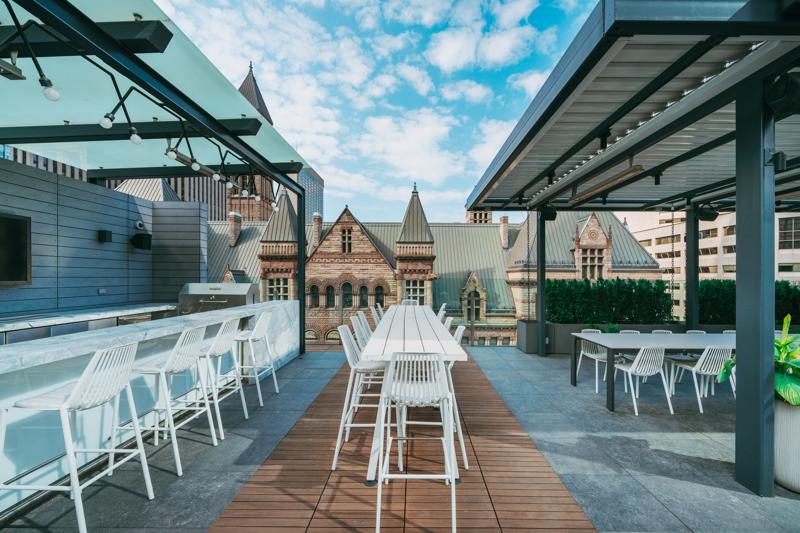20 Queen West
20 Queen St W, Toronto, ON M5H 3R3
5 Suites Disponibles
Embrace Vibrancy
Experience the vibrant energy of downtown Toronto at 20 Queen West. This prestigious 36-storey Class A tower, connected to the CF Toronto Eaton Centre and world-class PATH system, perfectly juxtaposes modern and classic architecture as it borders the historic Old City Hall, while serving as the corporate offices of Cadillac Fairview. Proximity to top theaters, sports venues, and entertainment complexes makes work-life balance an easy reality while delivering the buzz and heartbeat of the city.
674,000
Sq.Ft of Space
36
Number of Floors
230
shops and services at CF Toronto Eaton Centre
Lawrence Barrett
Senior Director, Leasing
(416) 400-0225
Amenities At A Glance
Childcare
Transport en commun connecté
Détails de voiture
Restaurants
Retail
Parking
Recharge de VE
Hotel
Rangement pour vélos
Facilité de localisation
Garden
Apiculture
Douches et vestiaires
| Imeuble | Suite | Pieds carrés | Disponibilité | Remarques | Feuille de suite | Visite 360 | Plan d'étage | Plus des détails | Demande d'info |
|---|---|---|---|---|---|---|---|---|---|
| 20 Queen West | 3400 | 18,175 | Immédiatement | Espace pour montage immédiat | |||||
| 20 Queen West | 3300 | 8,310 | Immédiatement | Open Base Building Condition | |||||
| 20 Queen West | 1100 | 4,241 | Immédiatement | Construit | |||||
| 20 Queen West | 800 | 17,082 | Immédiatement | Construit | |||||
| 20 Queen West | 602 | 7,697 | Immédiatement | Construit |
Premium Amenities
Elevate your work environment with amenities that ease convenience and enhance wellness.
Filtres
Building Certifications and Awards

International (BOMA) TOBY
2015
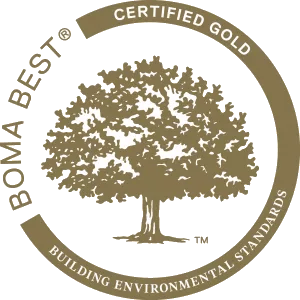
BOMA BEST
since 2022
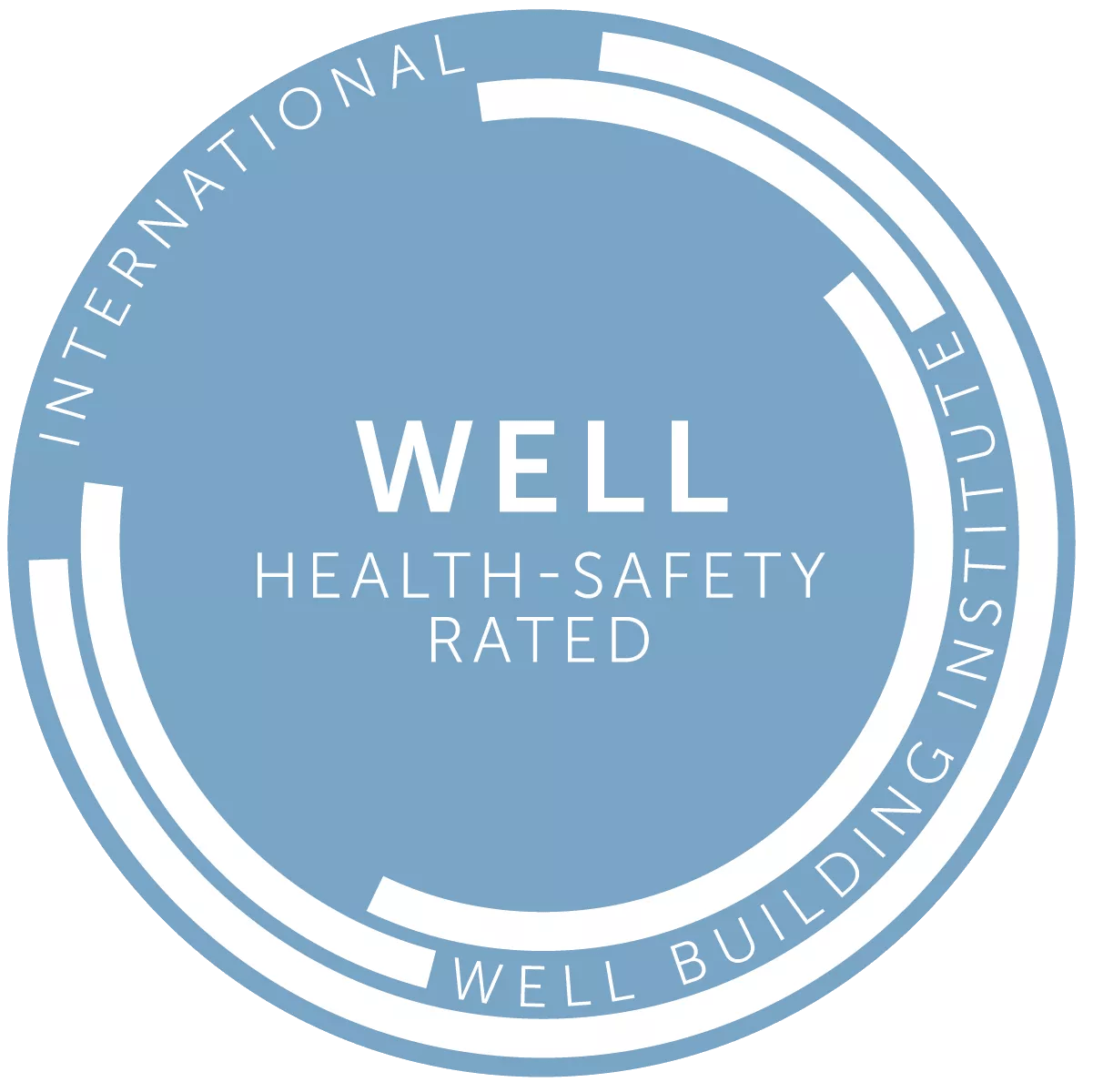
WELL Health & Safety Rating
2024
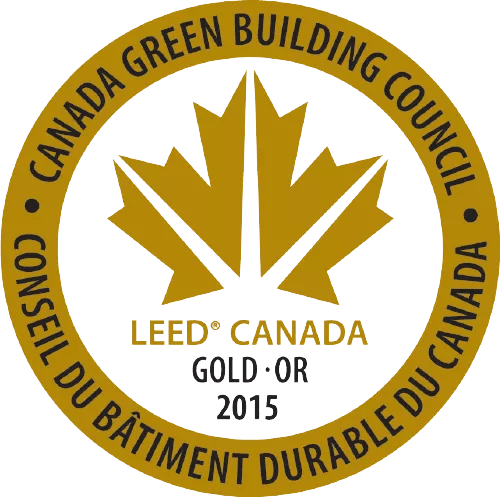
LEED EB: O&M
Gold 2023
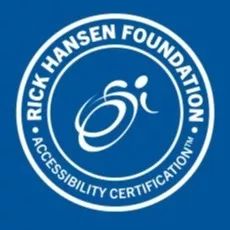
Rick Hansen Foundation Accessibility
2022





